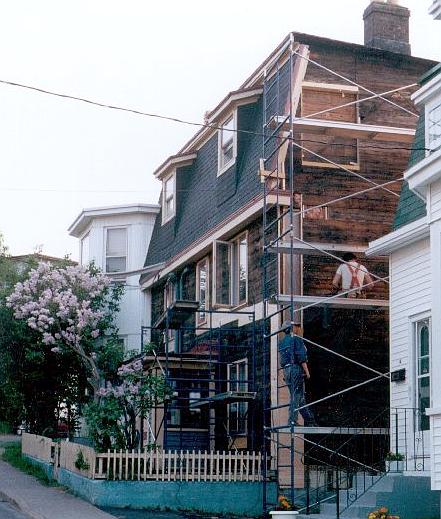
The top (3rd) floor wasn't always there. Under the siding you can see where it used to be a two-story with a gable roof, seven feet higher than the second story and extending in a straight line, ending in what is now the back wall of the first story, below the current ceiling line. The roof still covered the entire current footprint of the house (~30'x25'). This architectural style is called a saltbox. The floorboards on the third floor change approximately a foot from the front, consistant with the old roofline. The roofline is right for covering the original footprint of the house with a gable roof.
The ornamentation of the landings and stairs is typical Southcott, probably done around the 1890s. The back third of the house, with a basement, was built sometime well after the front two thirds.
The iron and tin coal fireplaces are presumably original, and perhaps could be dated?